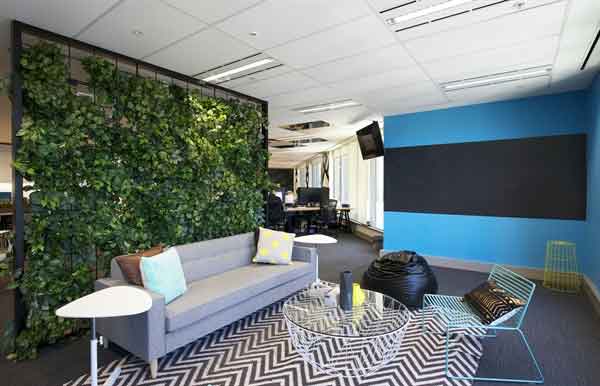Design and Documentation
Your 6 step Fitout Process to an Exceptional Workspace Journey

The next step in your fit out process is the Design and Documentation stage. At this point in your journey, the decisions you have made and requirements specified are brought to life in drawings and 3D modelling.
The 3D modelling of your layout and design options will give you a chance to visualise the completed space before construction with the possibility to identify any areas that require adjustments. The construction drawings will show a detailed floorplan and provide a chance to review alongside your Design & Construction partner and your stakeholders to ensure the layout and flow will be functional. The advantage of this review is to identify potential issues with the space-planning. Efficiency and functionality has to trump design at this point; it is essential that each area is fit-for-purpose.
Following this stage is the creation of a full-set of construction drawings which JDV Projects will manage and create. These drawings will fully document dimensions, elevations, built elements, fixtures and finishes as well as a schedule and specification of materials. (Specifications are a safeguard for the owner, requiring the builder to conform to Australian Standards and the Building Code of Australia.)
The number of drawings and time-taken will of course depend on the complexity and size of the project and any structural works. We lead fit-outs for a variety of clients with vastly differing requirements. For example, our project with our repeat client, Hollard Insurance, involved punching through a concrete floorplate to create an interconnecting staircase between floors. And of course, at the other end of the scale, many companies wish to keep their workspace as flexible as possible to cater for their growth or change. They are more likely to avoid too many built elements and instead, divide the space using movable screens, movable meeting rooms and furniture. There are furniture options that can create acoustically sound spaces without the need for a built meeting room. We will discuss all options available and advise on the best solution for your business.
The construction drawings provide detailed instructions and information allowing your D&C team to go out to tender to find the best construction partners and contractors that are reliable and cost-effective with specific experience in creating exceptional work spaces. Comprehensive Construction documents lead to a smooth, efficient building process and can avoid costly and time-consuming modifications during the construction phase. They allow the engaged builder to order materials and coordinate sub-contractors to ensure the project continues to move forward with no downtime.
Another element during this stage are the coordination and obtaining of the Statutory Approvals and certifications. This is not the most exciting stage in the project, but they are necessary. Fortunately, your D&C partner will advise and arrange on behalf of the client. Leave it to us, we know what to do and we have been doing it for a long time.





