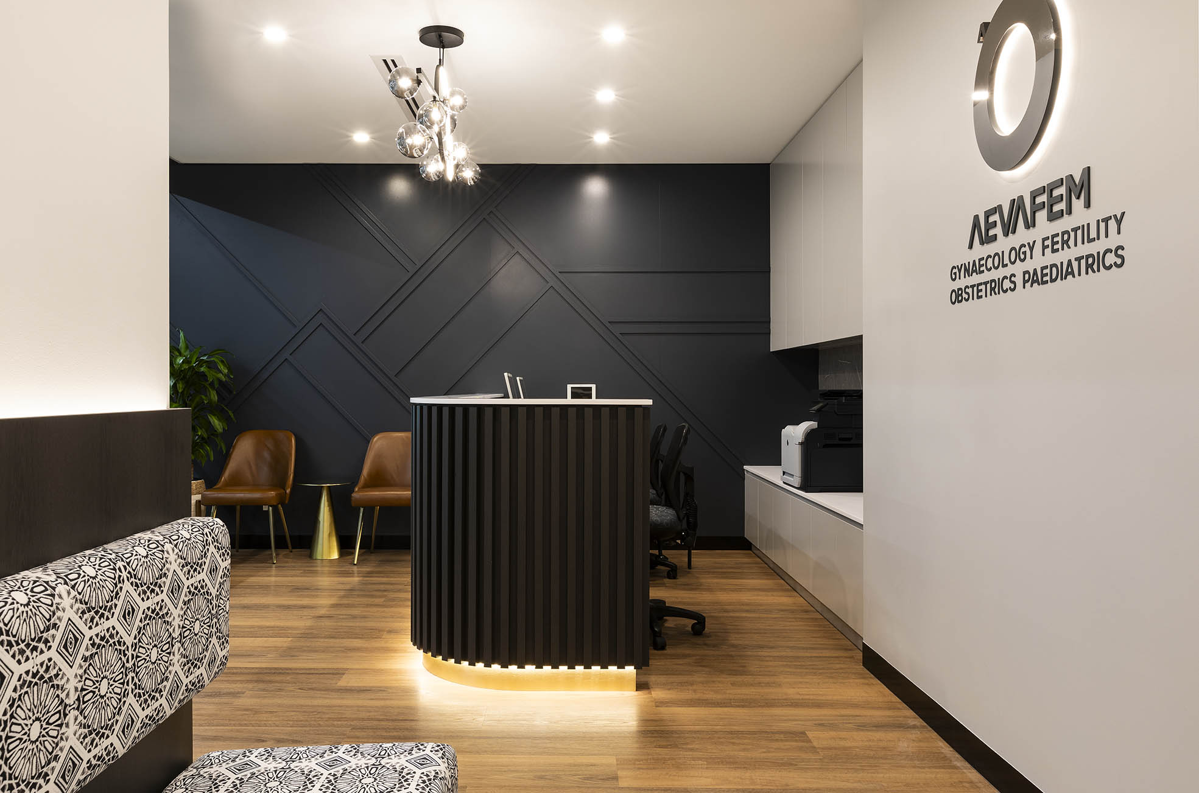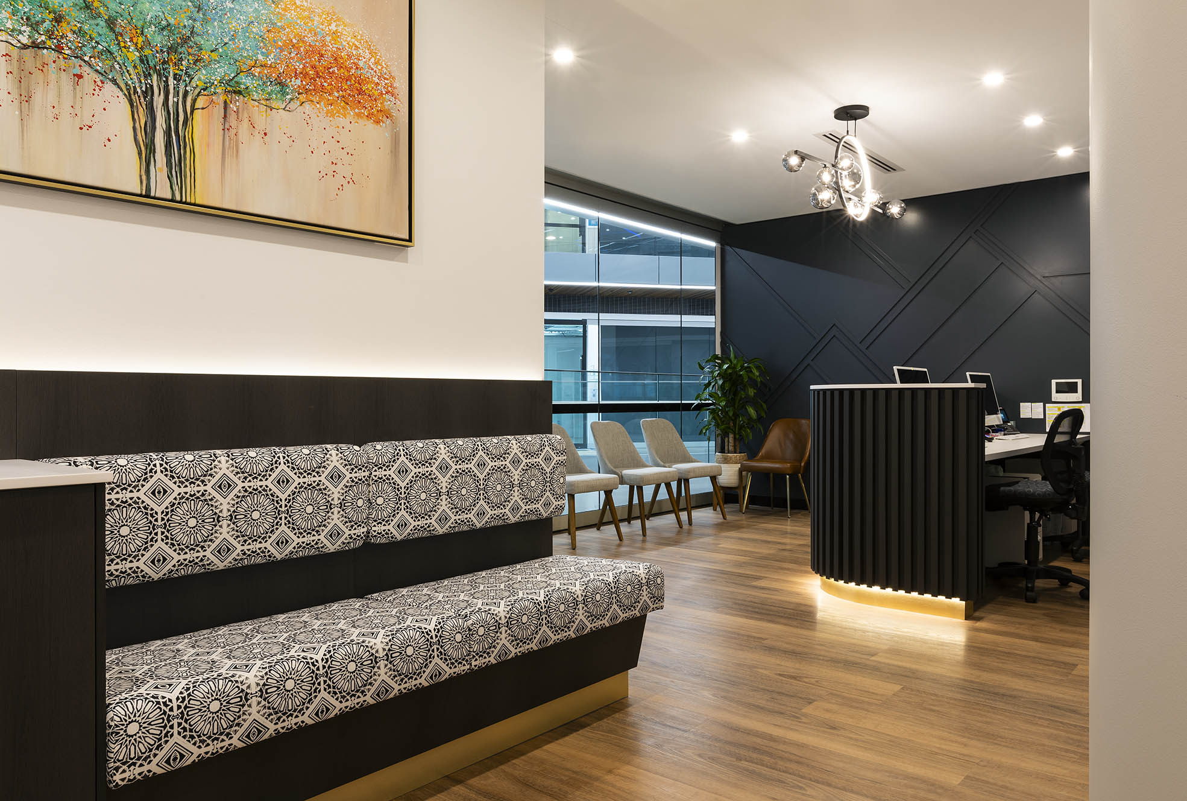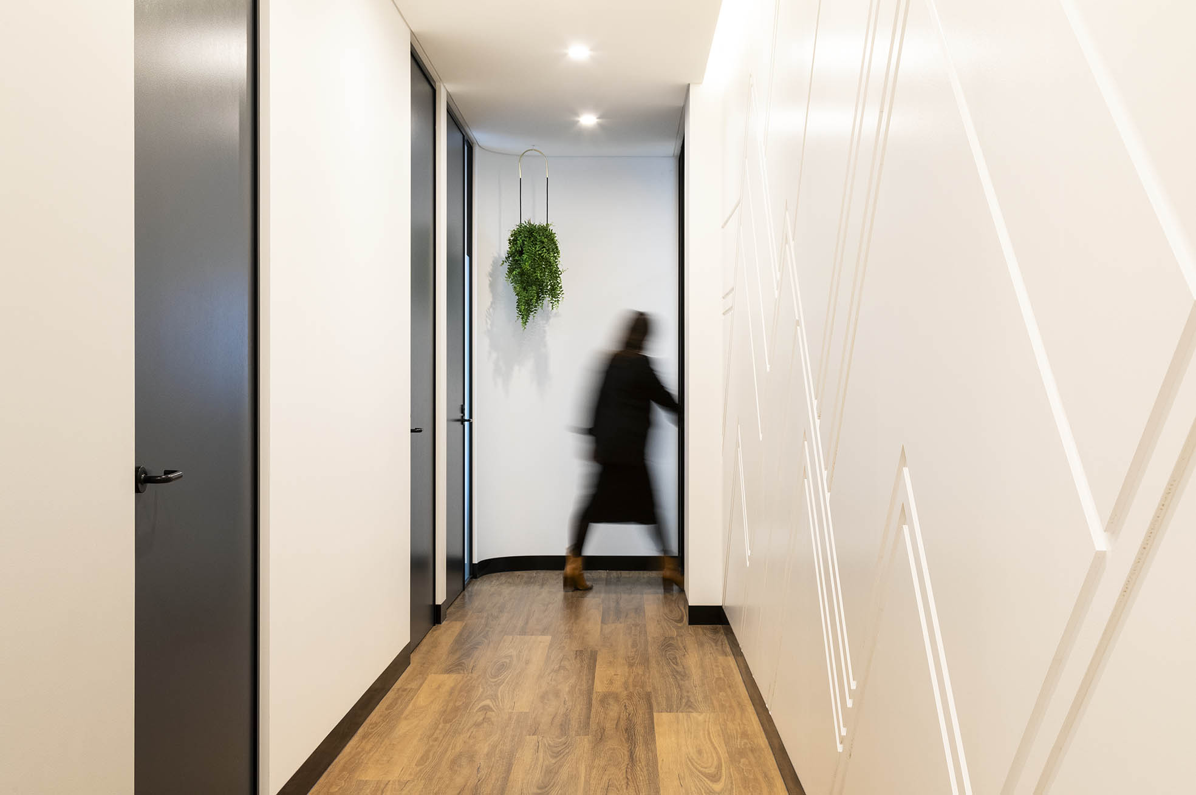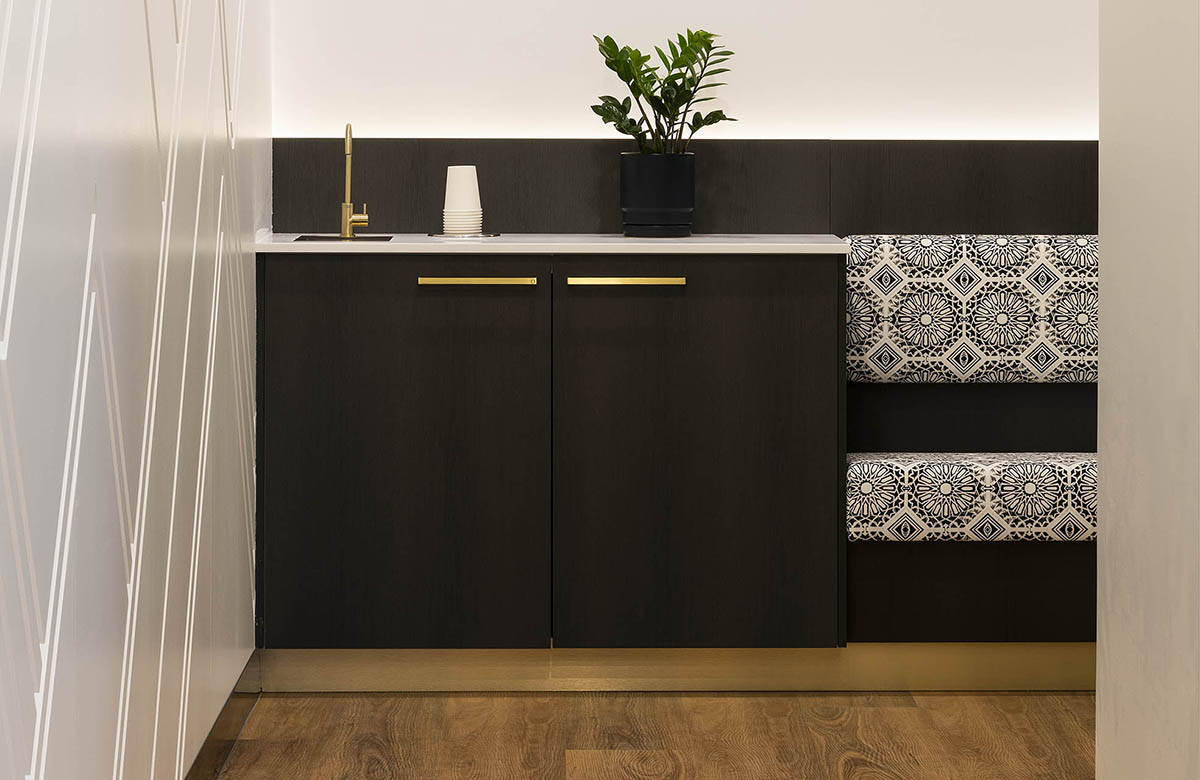AEVAFEM
The new AEVAFEM practice offers an environment that promotes both exceptional patient care and efficient staff collaboration.

AEVAFEM is a medical practice comprised of a team of specialised doctors with expertise in gynaecology, fertility and IVF, paediatrics, and obstetrics. Seeking to create a new, improved workspace, the team had the opportunity to relocate from their previous location in the SAN Clinic building to the newly constructed purpose-built Parkway SAN Clinic.
The practice partners had a clear vision for the new space, intending to create an environment that reflected their unique personalities while fostering a functional and welcoming atmosphere. The design aimed to provide space optimisation within each suite focused on creating well-organised spaces that cater to specific functions, such as consulting, treatment and quiet areas. These key functional areas, including two spacious consulting rooms with integrated storage, a dedicated treatment room, and a break room with integrated workspace for staff were included in the design solution. Of particular importance is the treatment room which was designed to accommodate specialised medical procedures, ensuring a dedicated space for focused patient care.
The reception area was a key consideration, designed to offer various seating options, including a built-in banquette seat. A nearby filtered water point was provided to ensure patient refreshment and convenience. The design incorporated gentle curves in the layout to facilitate smooth circulation for both patients and staff. Additionally, bold feature wall panelling elements were integrated into the waiting area and main corridor, aligning with the AEVAFEM branding reflecting the professionalism and expertise of the team.

.jpg)







