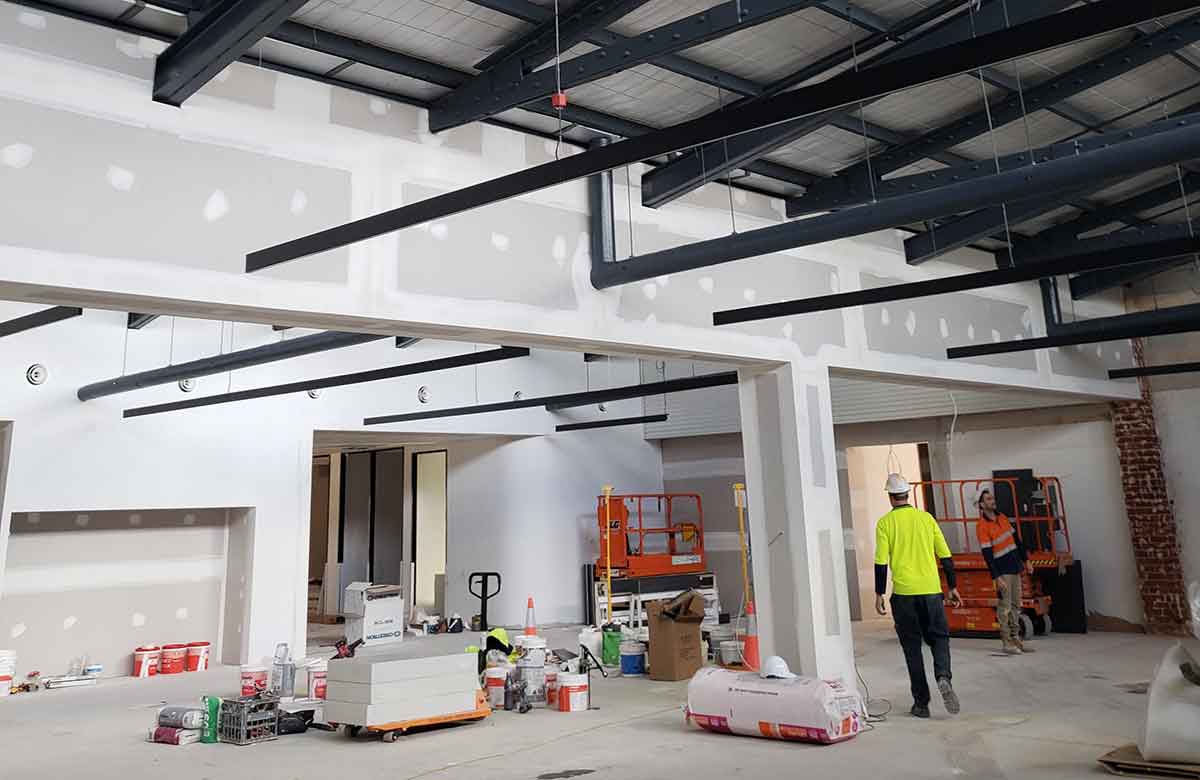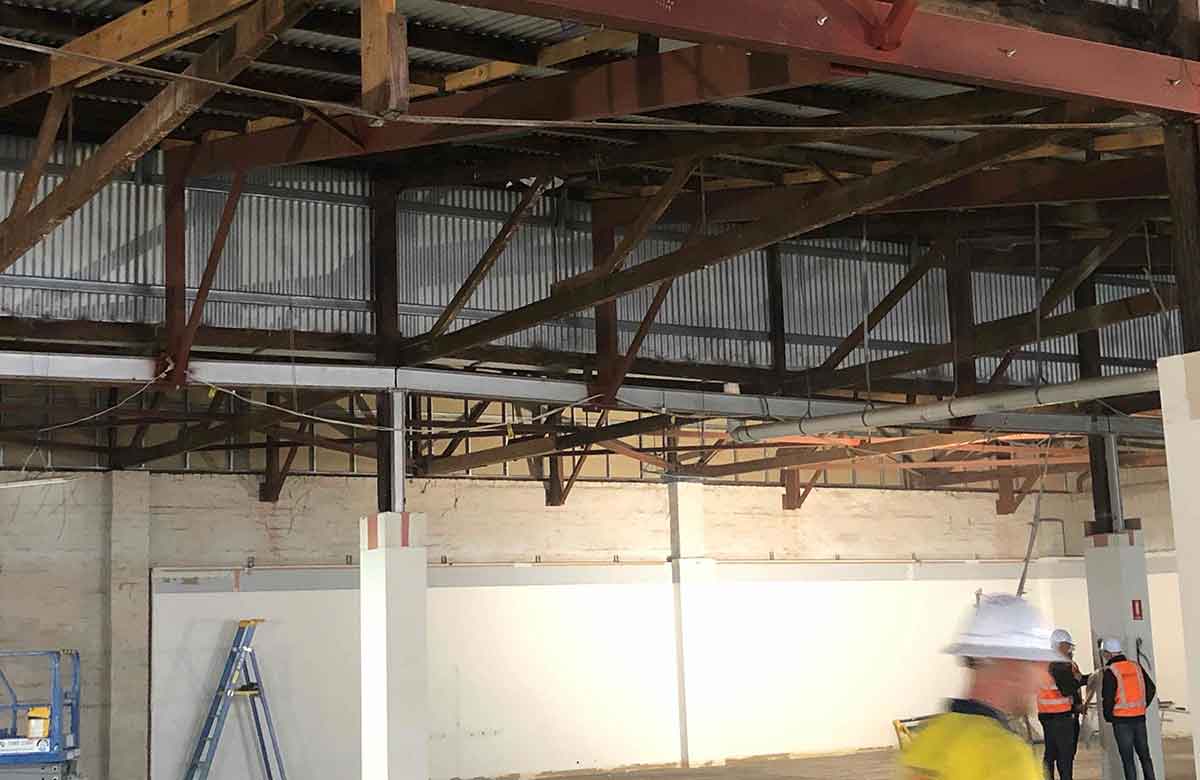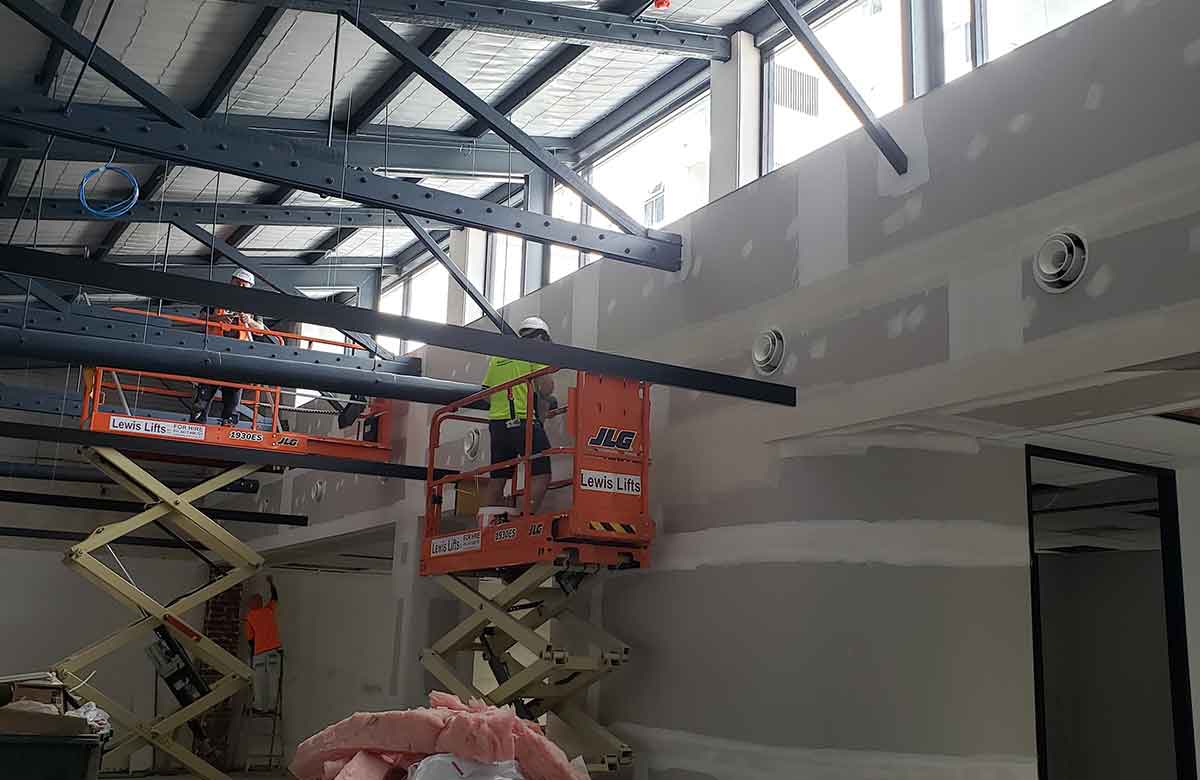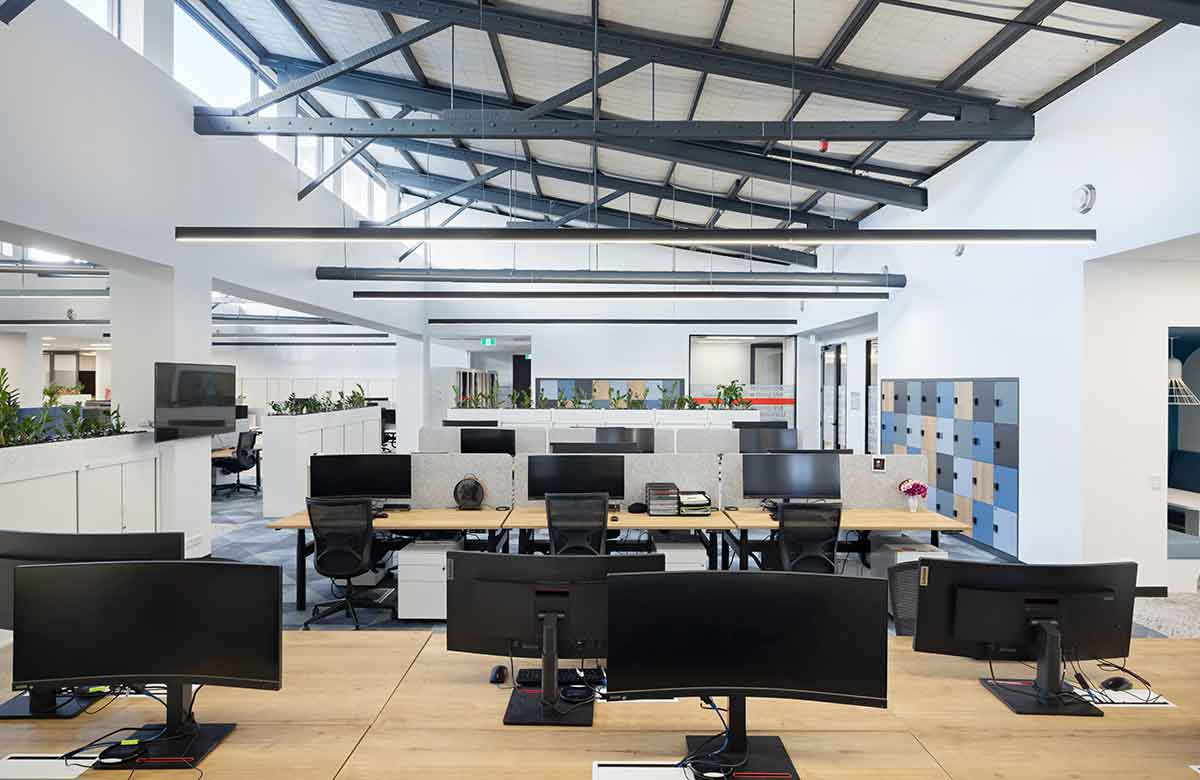Australian Red Cross, Adelaide
JDV resolved a number of construction challenges and complexities to complete the adaptive reuse of a 1940’s industrial building.
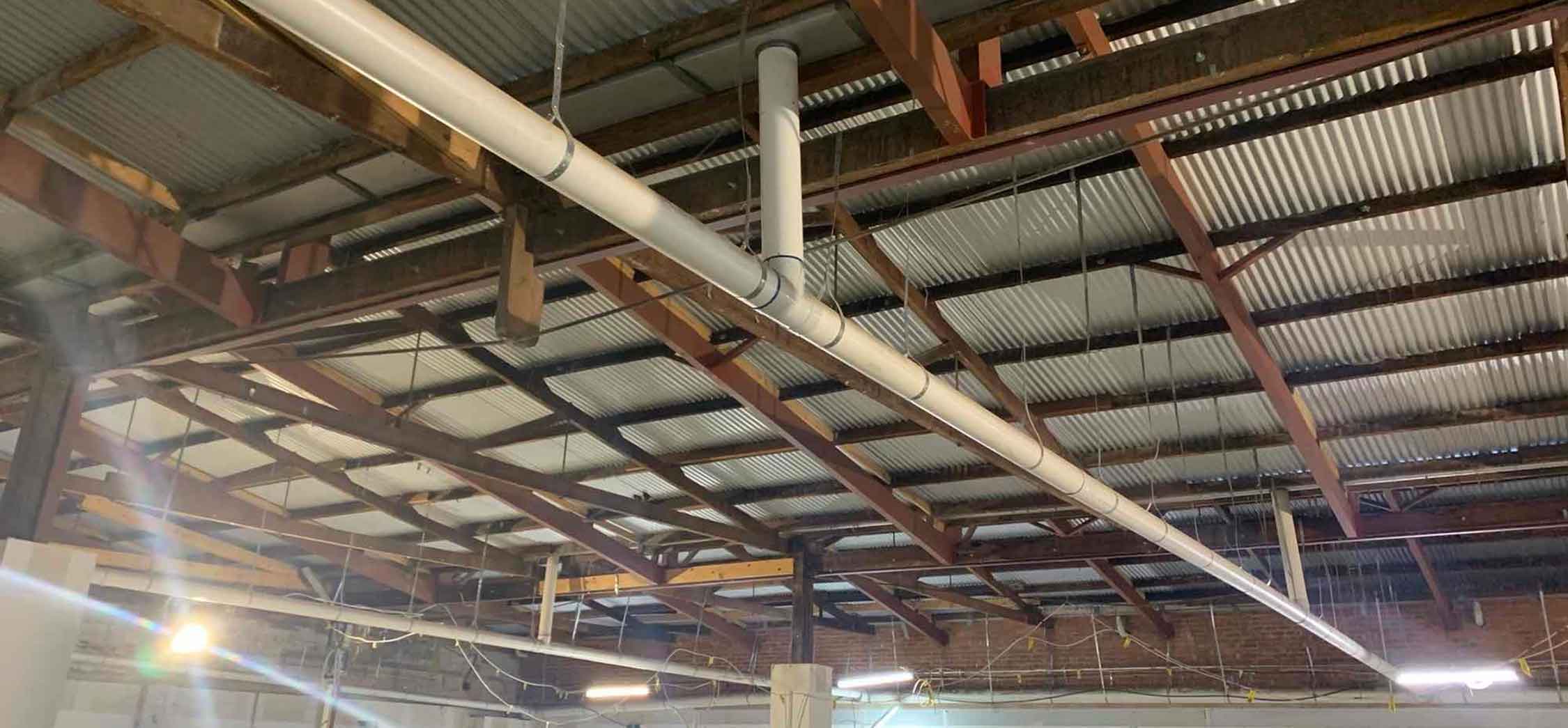
JDV faced several challenges during the conversion of a 1940’s industrial building into a modern facility. The team worked with the client and project team to address structural complexities and site-related issues, including a non-functioning stormwater system that posed a flooding risk.
The existing structure was augmented with additional steel to accommodate a custom mechanical plant platform, which featured a sawtooth roof with solar panels and vertical glazing sections. A bespoke lifting rig was designed to lift the Parallel Flange Channels into place in a confined space, and innovative value engineering solutions were implemented to satisfy the client’s requirements and maintain compliance.
Despite the pandemic, JDV successfully managed and delivered the project with stakeholders in various locations, including a site in Adelaide, an onsite team in Adelaide, a PM in Sydney, and a client in Melbourne. The project demonstrated JDV’s ability to coordinate and communicate effectively with all project partners to achieve a successful outcome.

