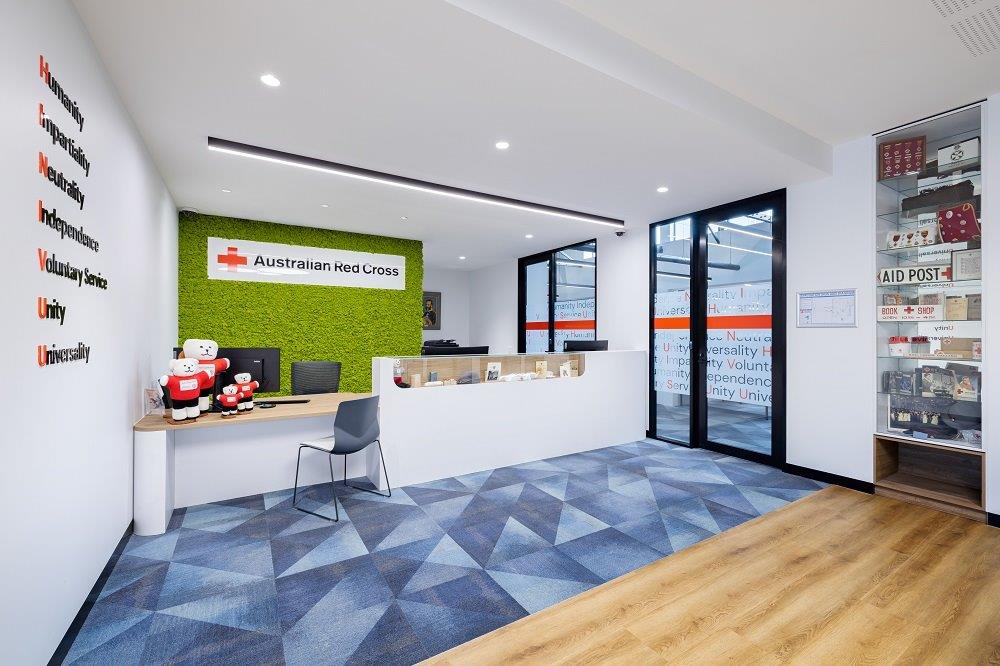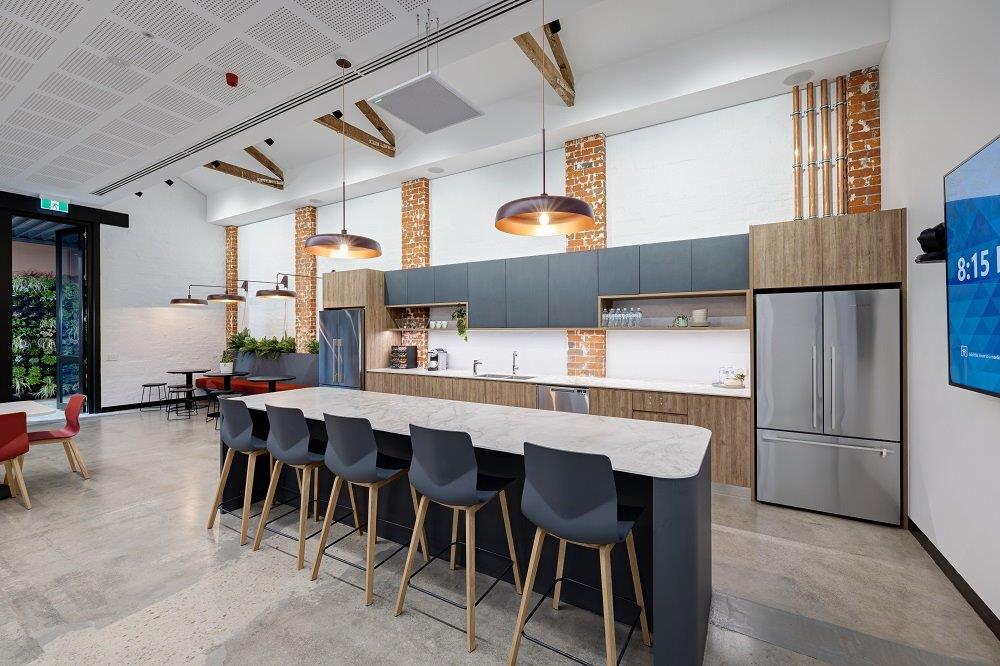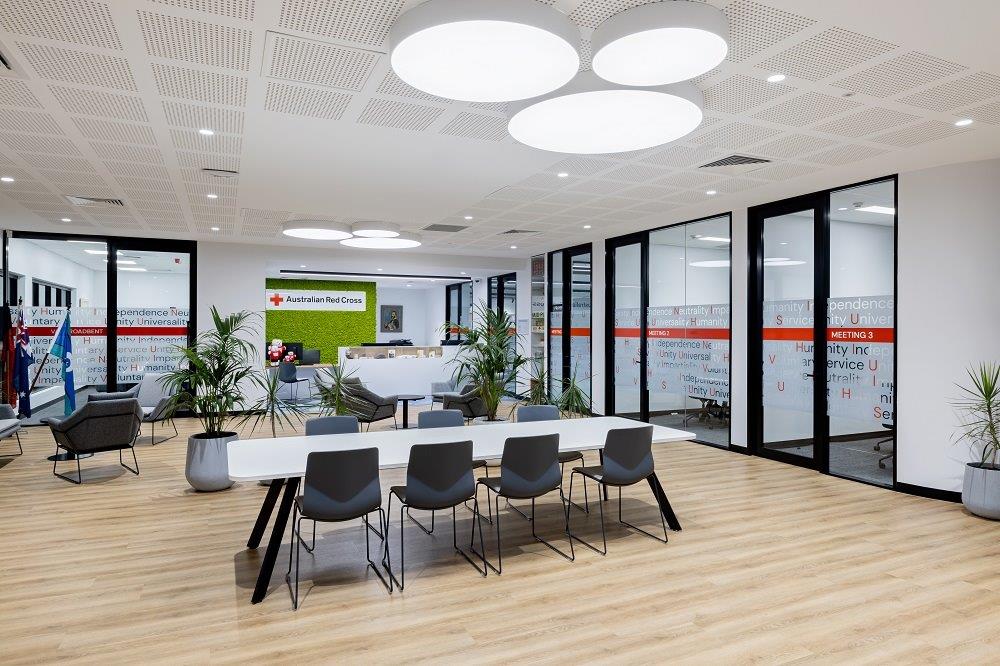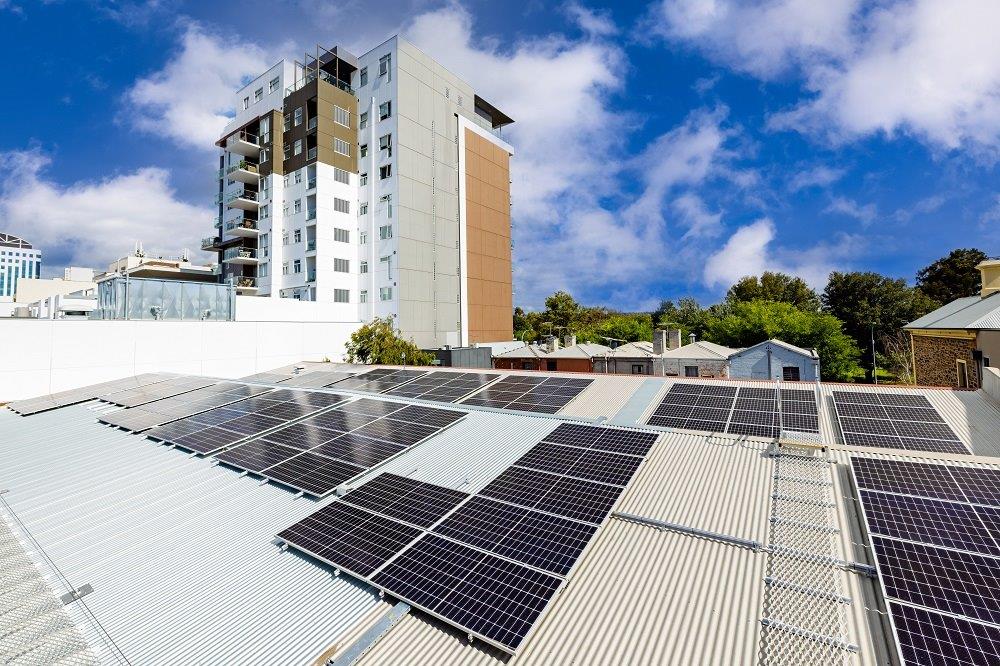Australian Red Cross, Adelaide
JDV partnered with Moda Design Group to create the adaptive reuse conversion of a warehouse for Red Cross’s HQ in Adelaide.
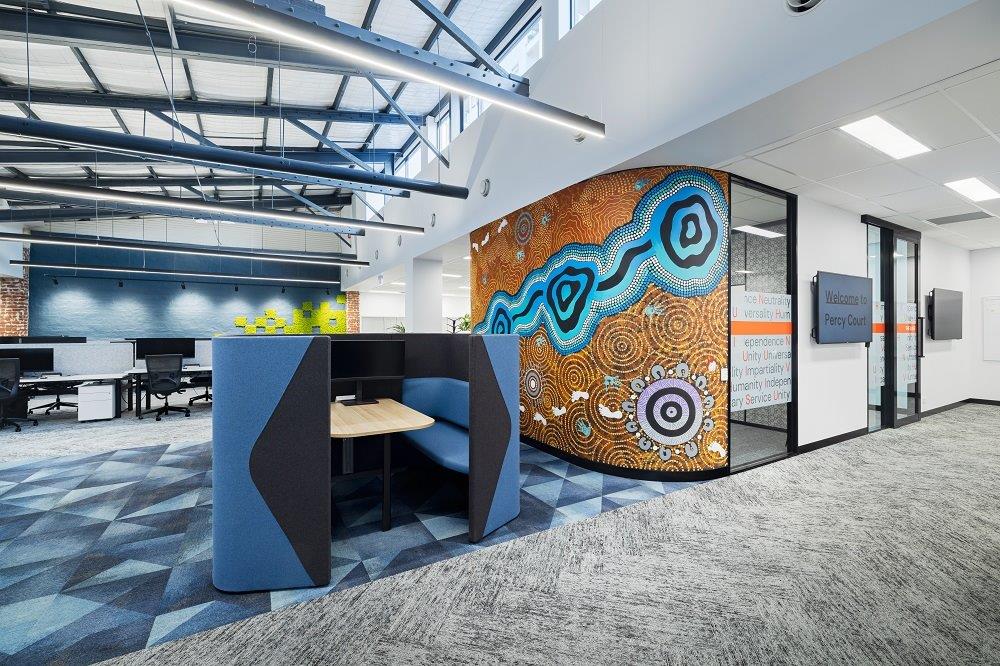
The 1,300sqm space required many structural, technology and services upgrades without compromising the historical significance of the building.
The existing internal walls and services were demolished to make way for a bright and modern workspace which includes training and meeting rooms, workstation accommodation and break out zones. Finishes reflect the welcoming and inclusive culture of the Red Cross with the artwork of a local Indigenous artist featured in the open plan area.
With sustainability a focus for the Red Cross, the warehouse underwent a complex redesign of the roof structure to allow for installation of a 95kWp Solar Panel system to the 1,300sqm area of saw tooth roof. A radical removal of 40% of the roof sheeting and installation of new high bay windows provides abundant natural light to the interior, promoting a sense of well-being.
Staff and visitors are also able to enjoy the outdoors with timber decked spaces providing seating and BBQ facilities.

