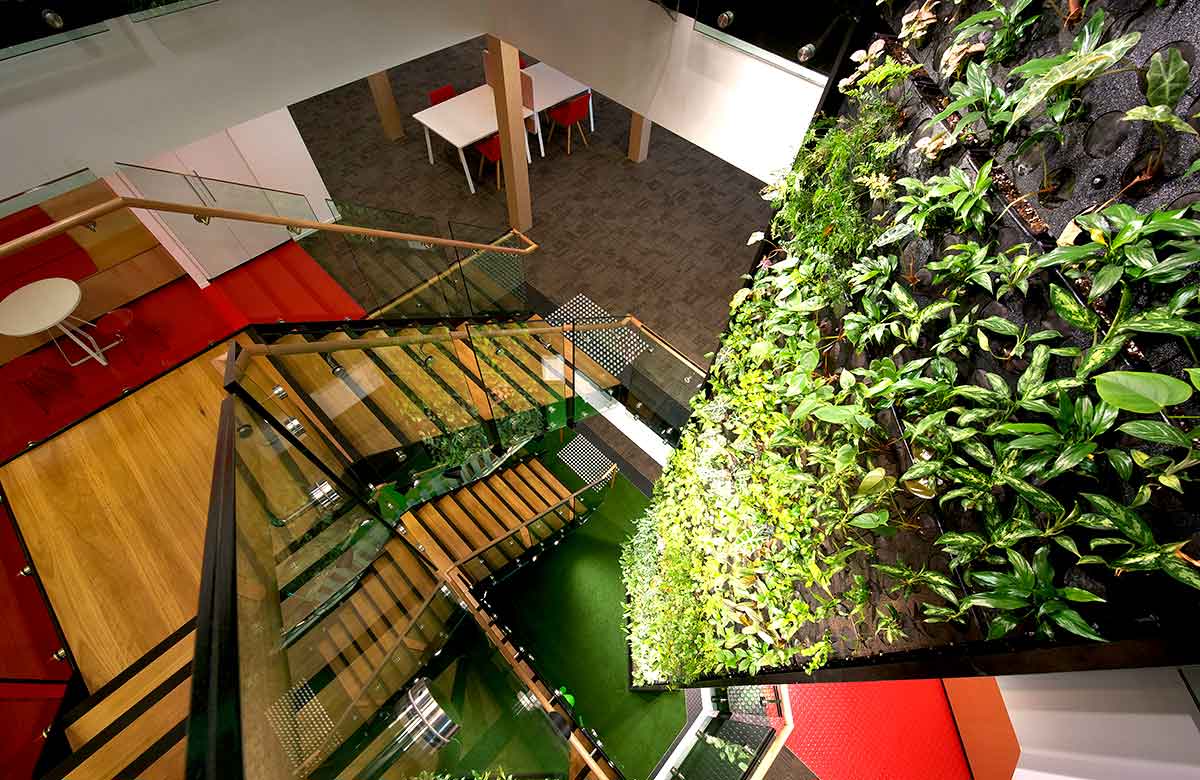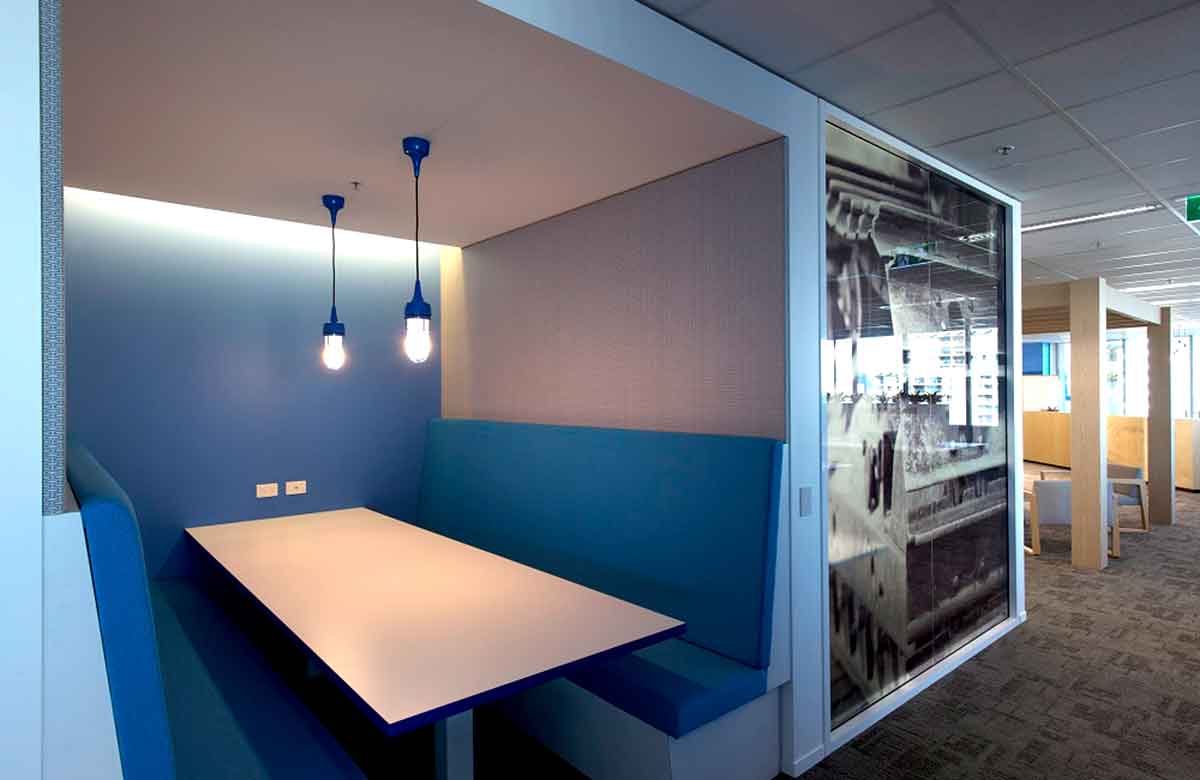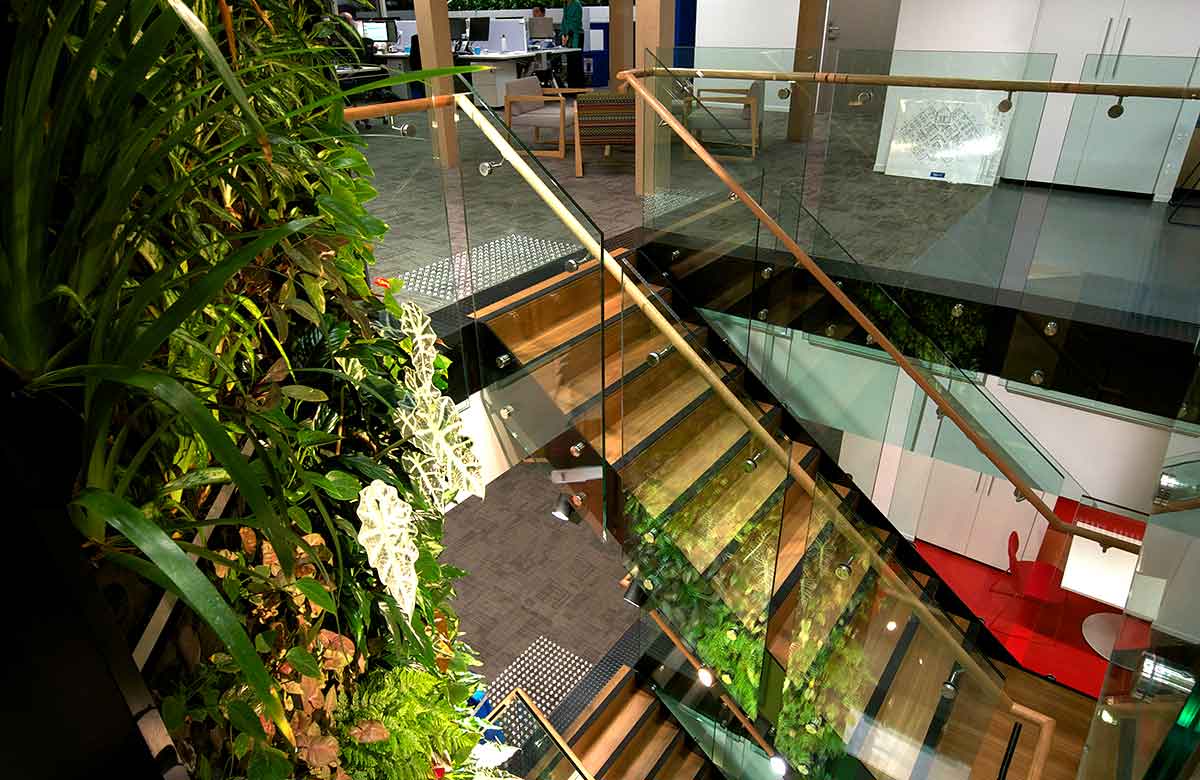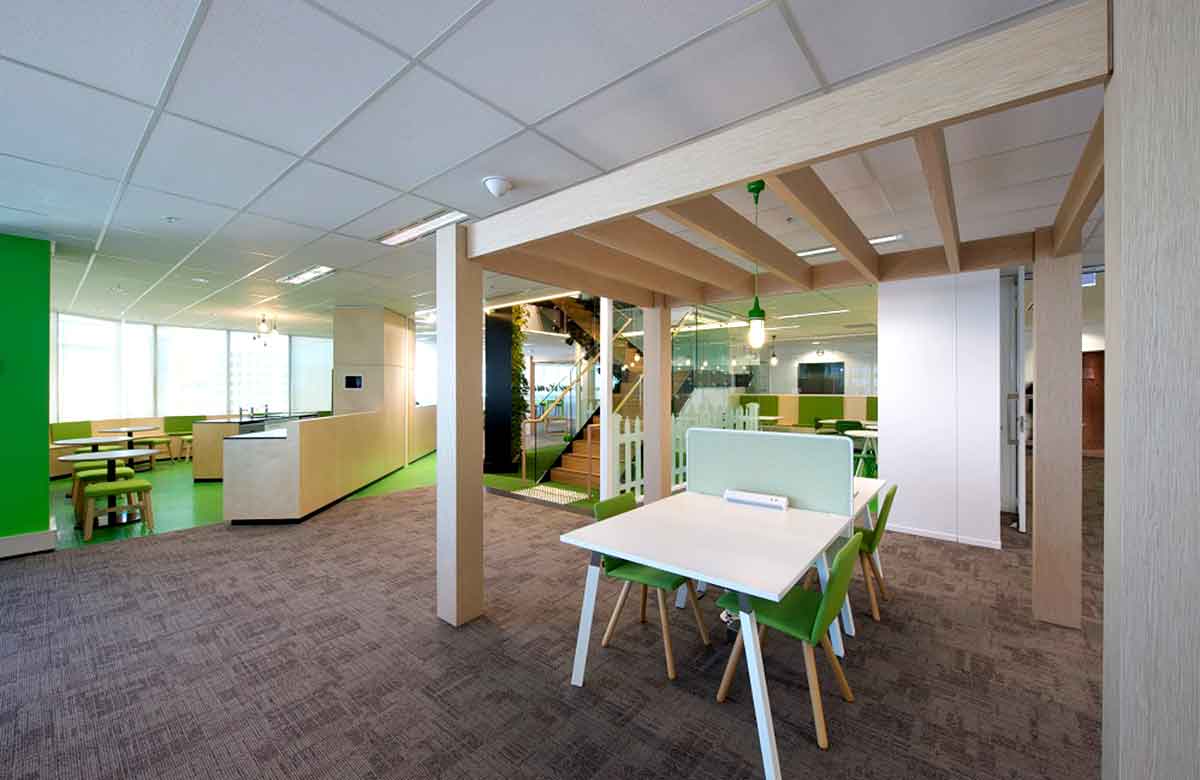Real Insurance
JDV create a unified and connected workplace over four levels with a dramatic interconnecting staircase and green wall.
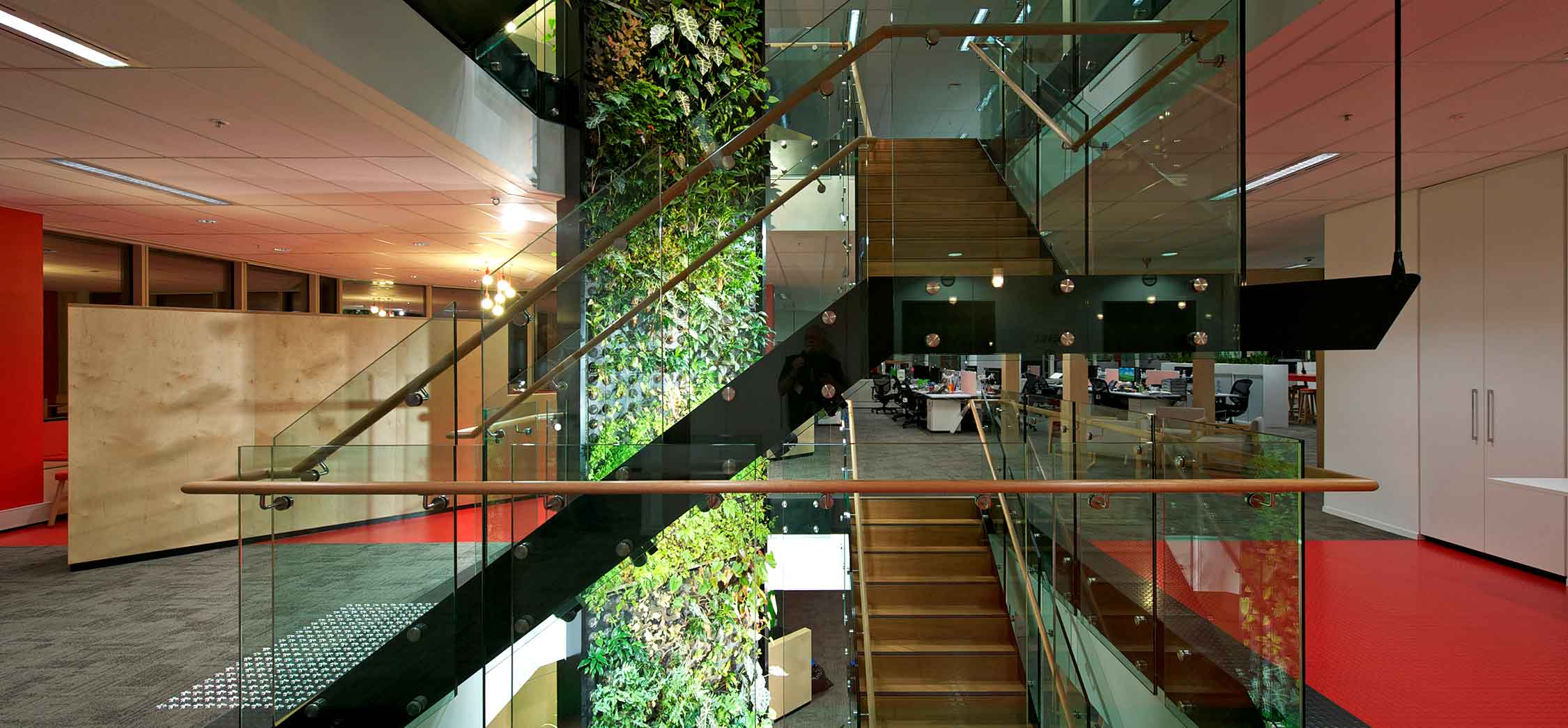
When tasked with creating a four-floor corporate fit-out within an existing office building, JDV Projects knew they needed to get creative to make the space truly unique. The result was a top-to-bottom, double-sided living green wall and staircase, all achieved at a total build cost of $1,100/m2.
Accommodating over 300 staff and cutting-edge IT and AV technology, sophisticated lighting controls, and an onsite café, the project was a resounding success. Despite the many challenges posed by construction and BCA compliance, JDV Projects collaborated with consultants and subcontractors to overcome them all.
The net floor area of the project is approximately 3,900m2 across four consecutive floors (Levels 9-12). The project involved unifying different business divisions operating in different locations into a single homogenous location, and the central stair, stair void, and green wall served as the unifying element.
The green wall, constructed in the void between levels 8 and 12, is a two-sided structure with over 1600 individual plants and 11 different species. It required careful integration into the overall design, including structural considerations, irrigation and drainage, and artificial lighting for both aesthetics and growing.
In addition to the green wall, the project included a fully automated irrigation system and C-Bus lighting controls. Simultaneously, another three-floor fit-out project was being undertaken within the building, which required significant coordination to share the goods lift. Despite these challenges, JDV Projects delivered a truly unique and successful project.
