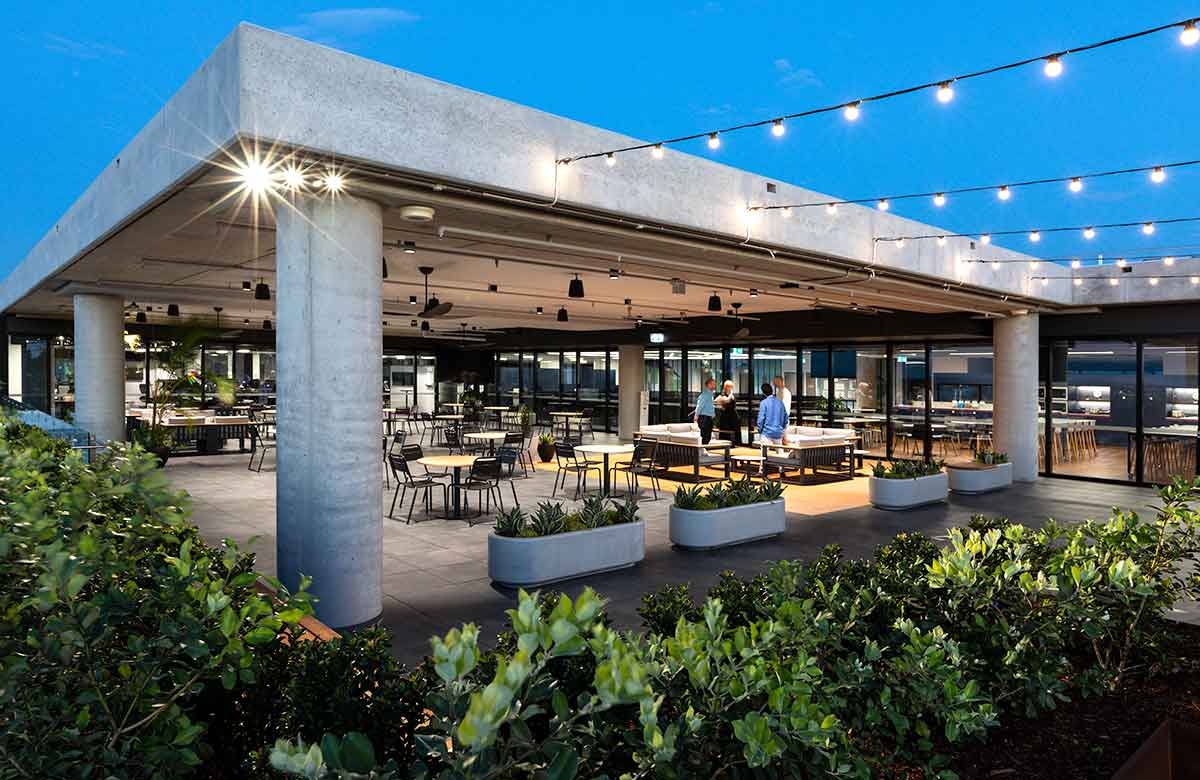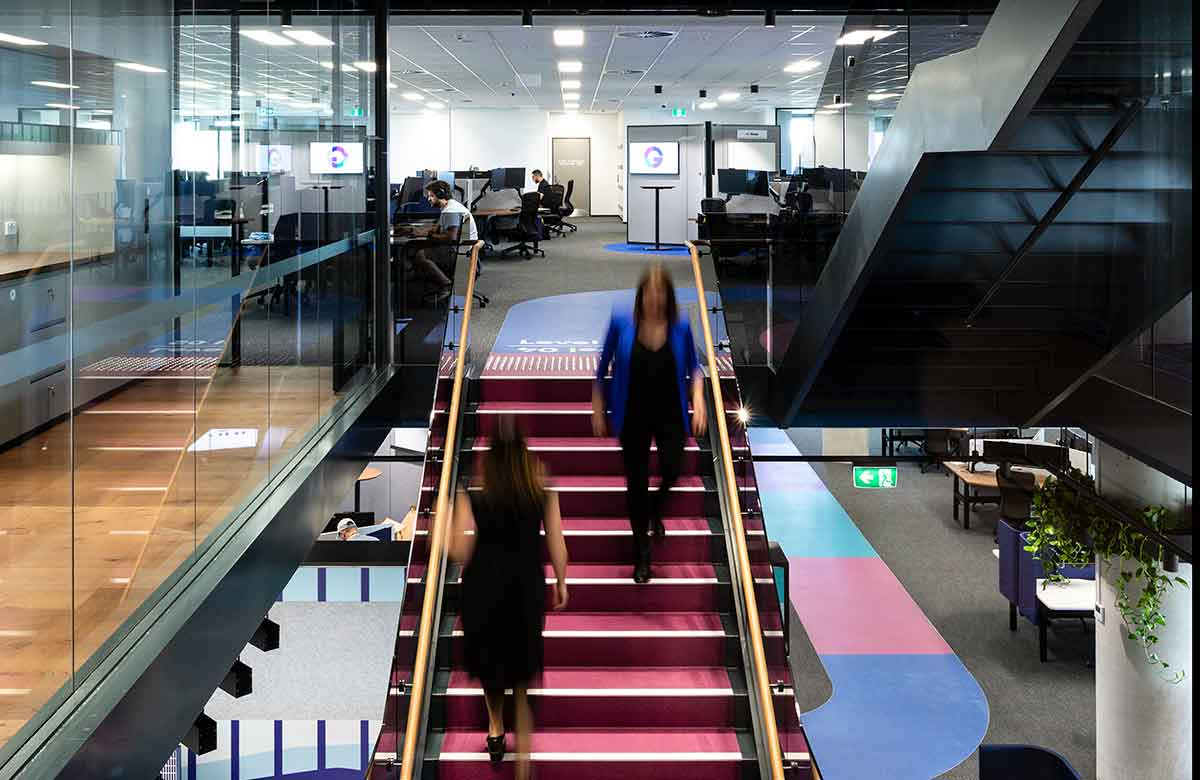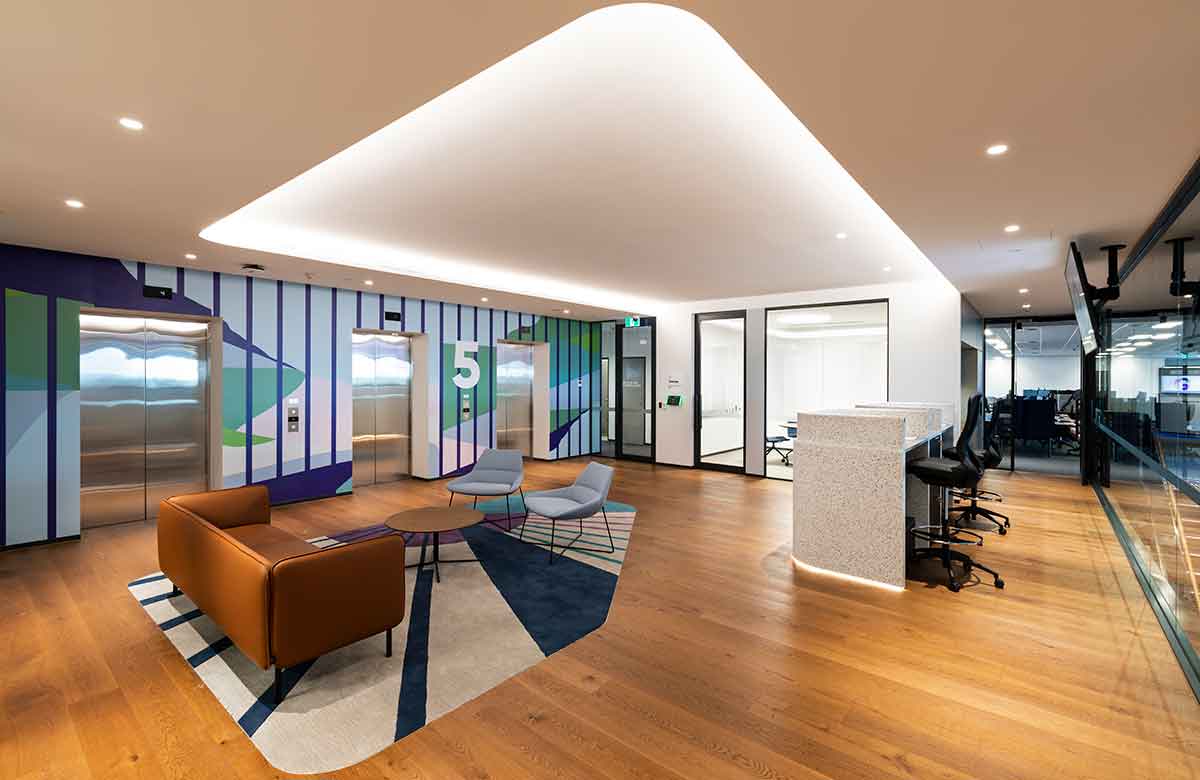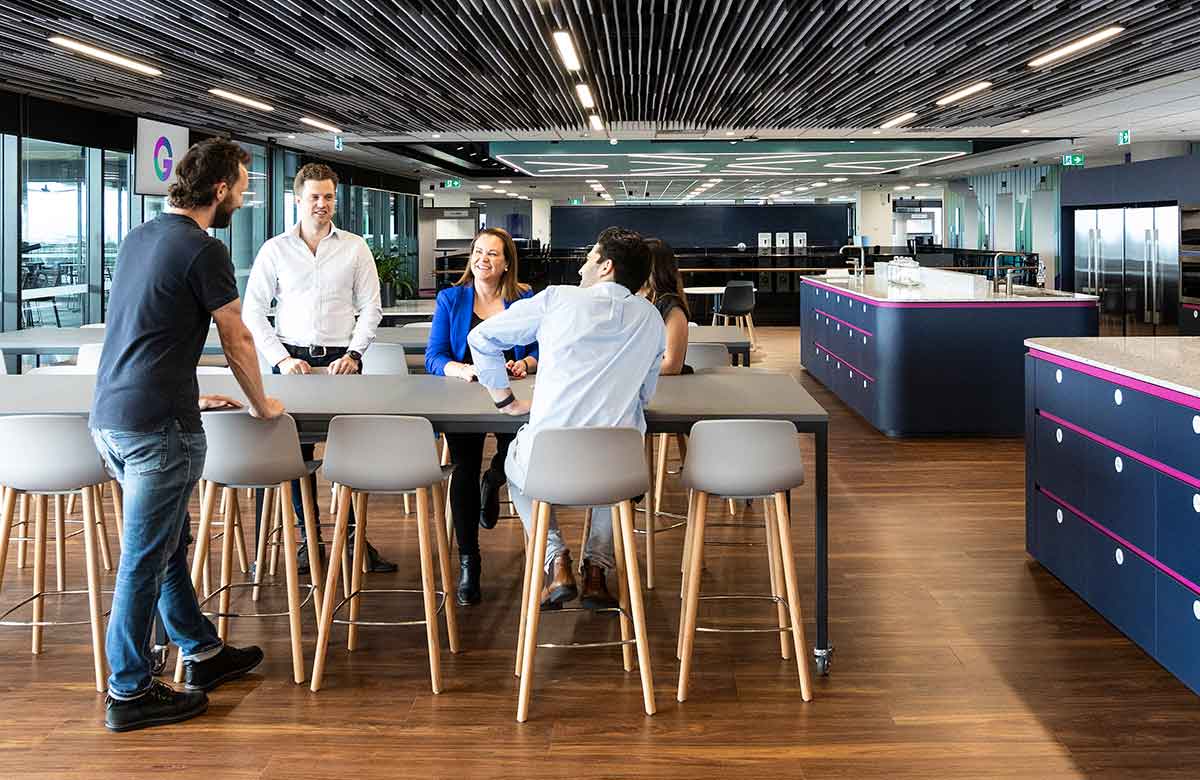Greenstone Financial Services
In collaboration with WMK Architecture, the modern 10,500sqm workplace was designed to create a cohesive and collaborative environment for the Greenstone team.
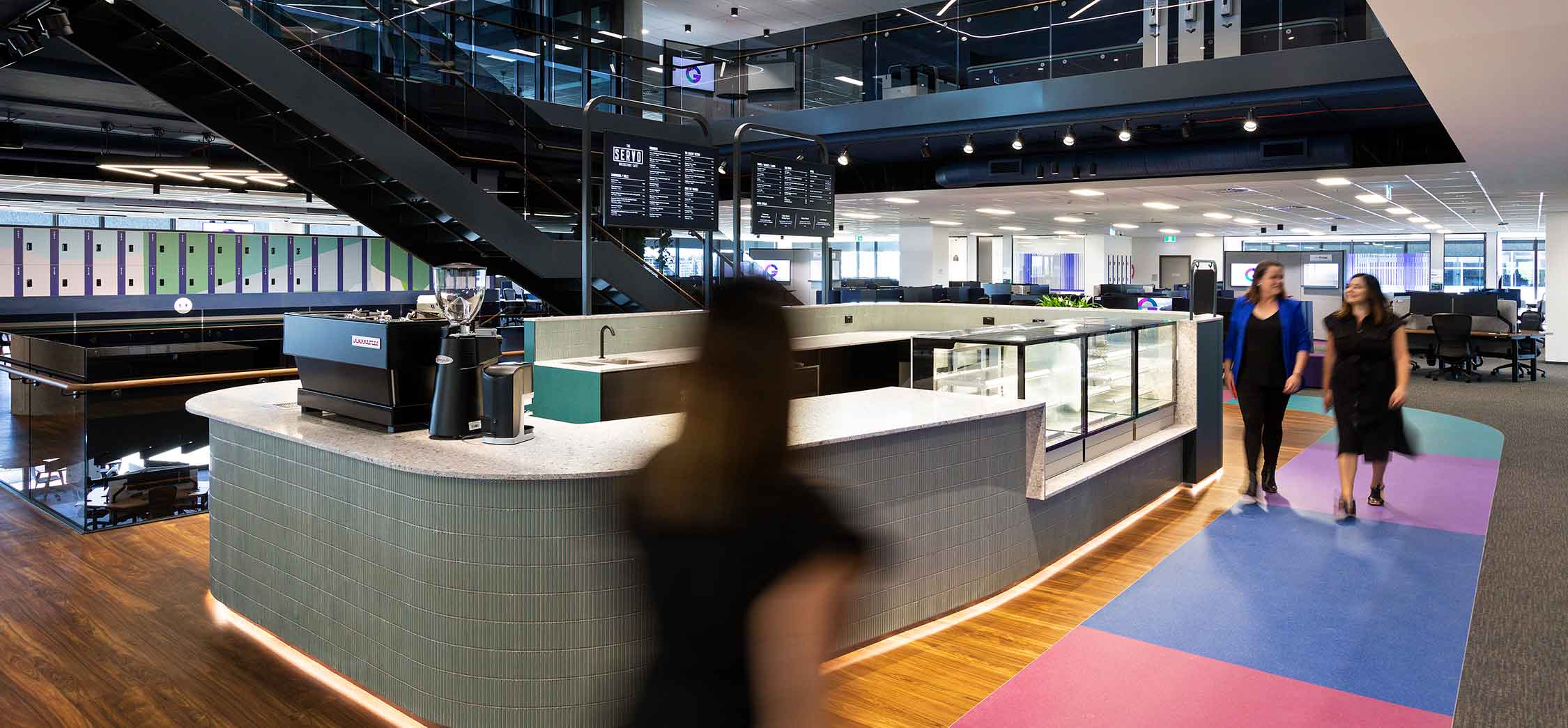
A Focus of Productivity & Wellbeing
The office was built to consolidate the team under one roof and create a collaborative environment. An impressive central void and interconnecting staircase link each floor and lead to an expansive roof terrace with stunning views across Sydney. The office incorporates a 5-kilometre walking track, designed in Greenstone corporate colours, to boost staff health and wellness.
The office layout includes open-plan collaborative workspaces, concentrated workrooms, larger meeting and board rooms, and stand-up meeting hubs called “REV” spaces for quick catch-ups and informal meetings. The workspace also features an internal gym and yoga studio with full shower and bathroom amenities. The team created clever zoning to provide a variety of areas and rooms for innovation and collaboration, including a $1.5m AV-enabled training and technology area, a challenge and fulfillment zone, and team-gathering and socialising spaces.
The office design focused on supporting the productivity and wellbeing of the Greenstone team. The result is a cohesive and collaborative workspace that incorporates innovative design features to encourage movement, productivity, and wellbeing.
