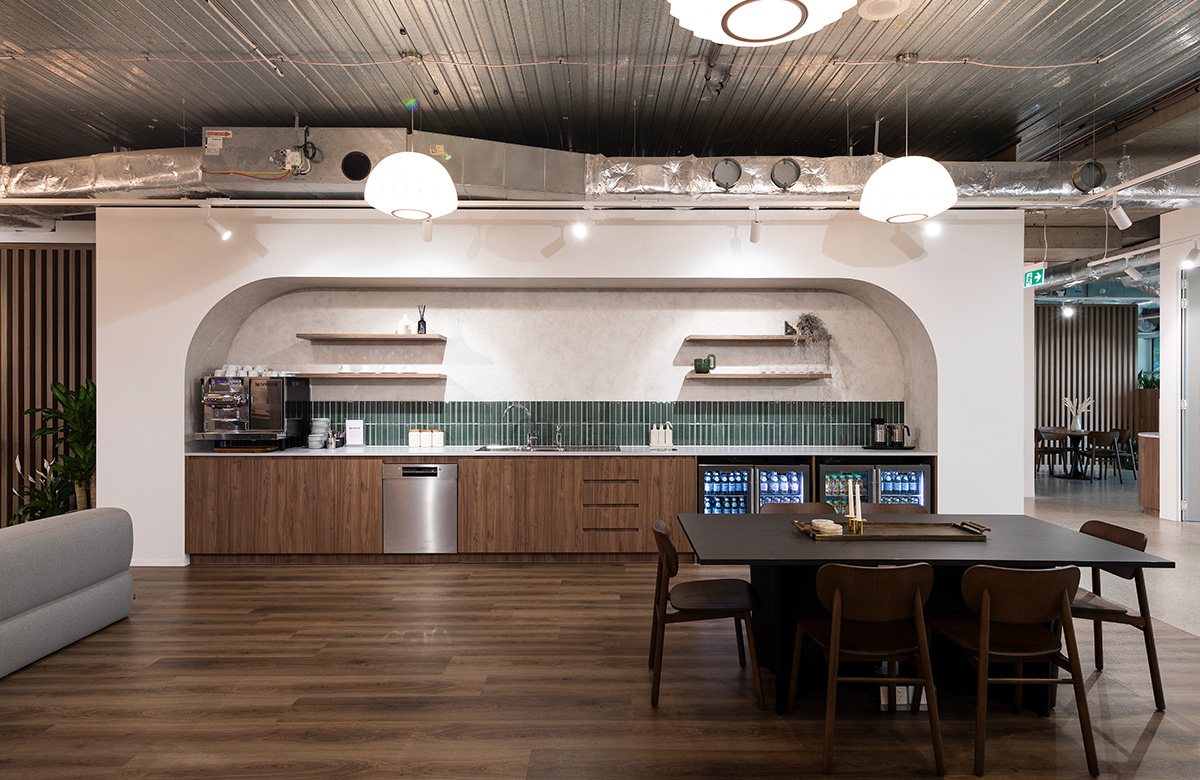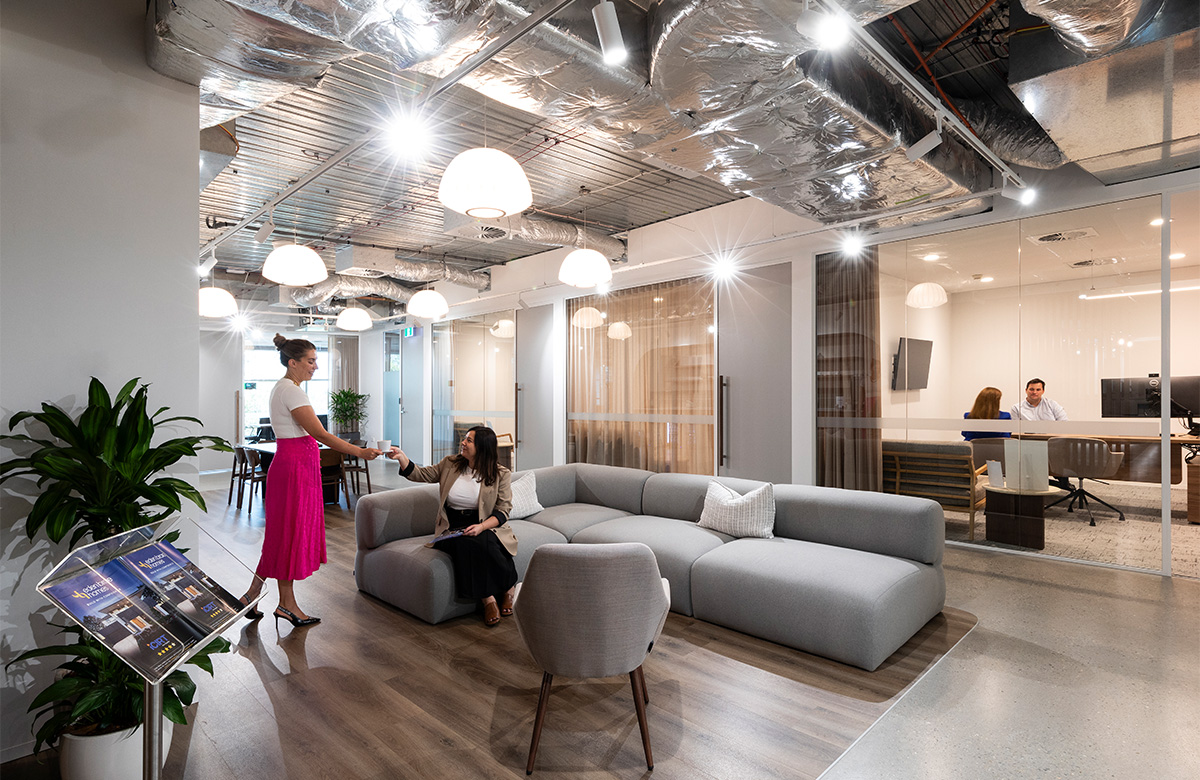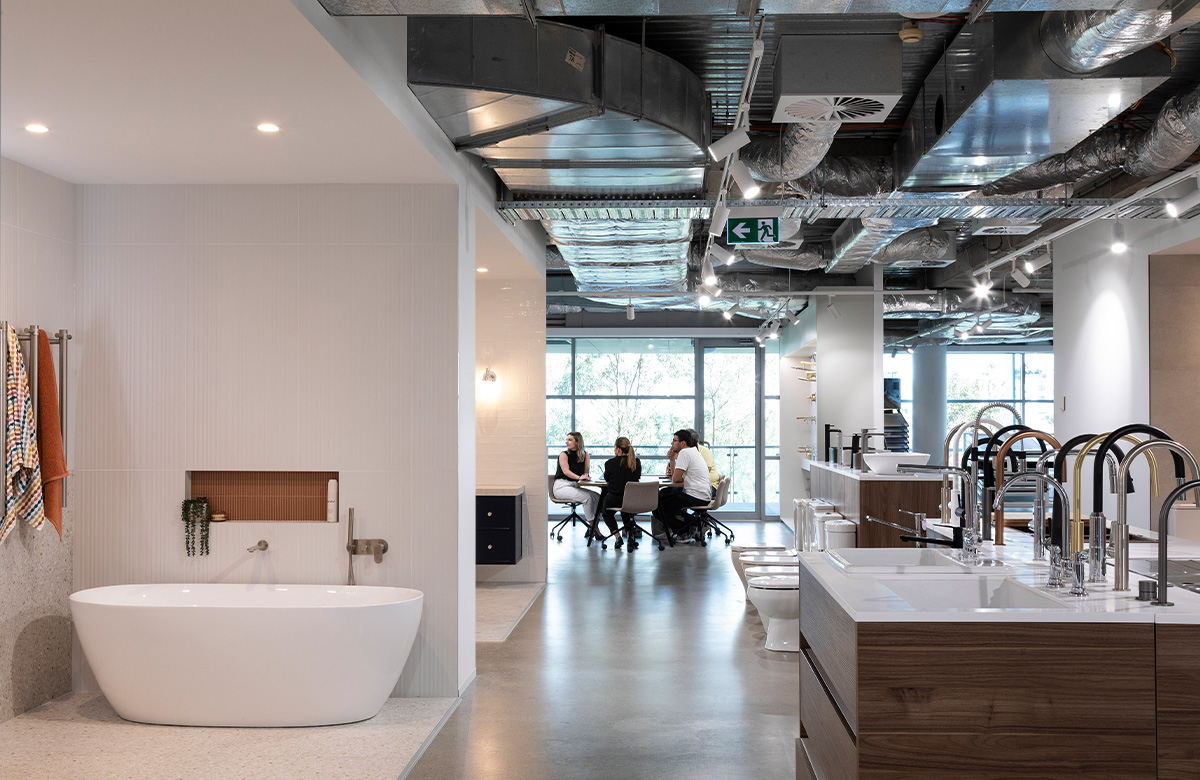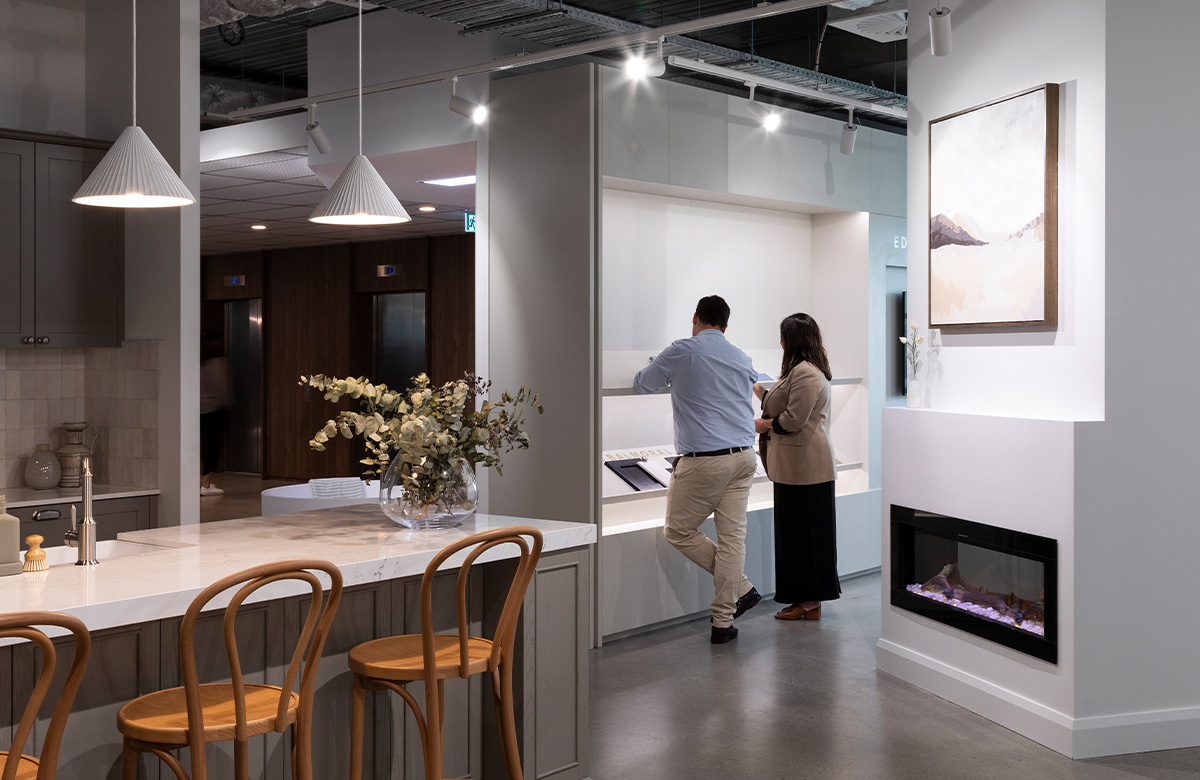Eden Brae Homes HQ and Showroom – Studio Eden.
Establishing Eden Brae Homes brand identity through well-designed and thoughtfully executed spaces.
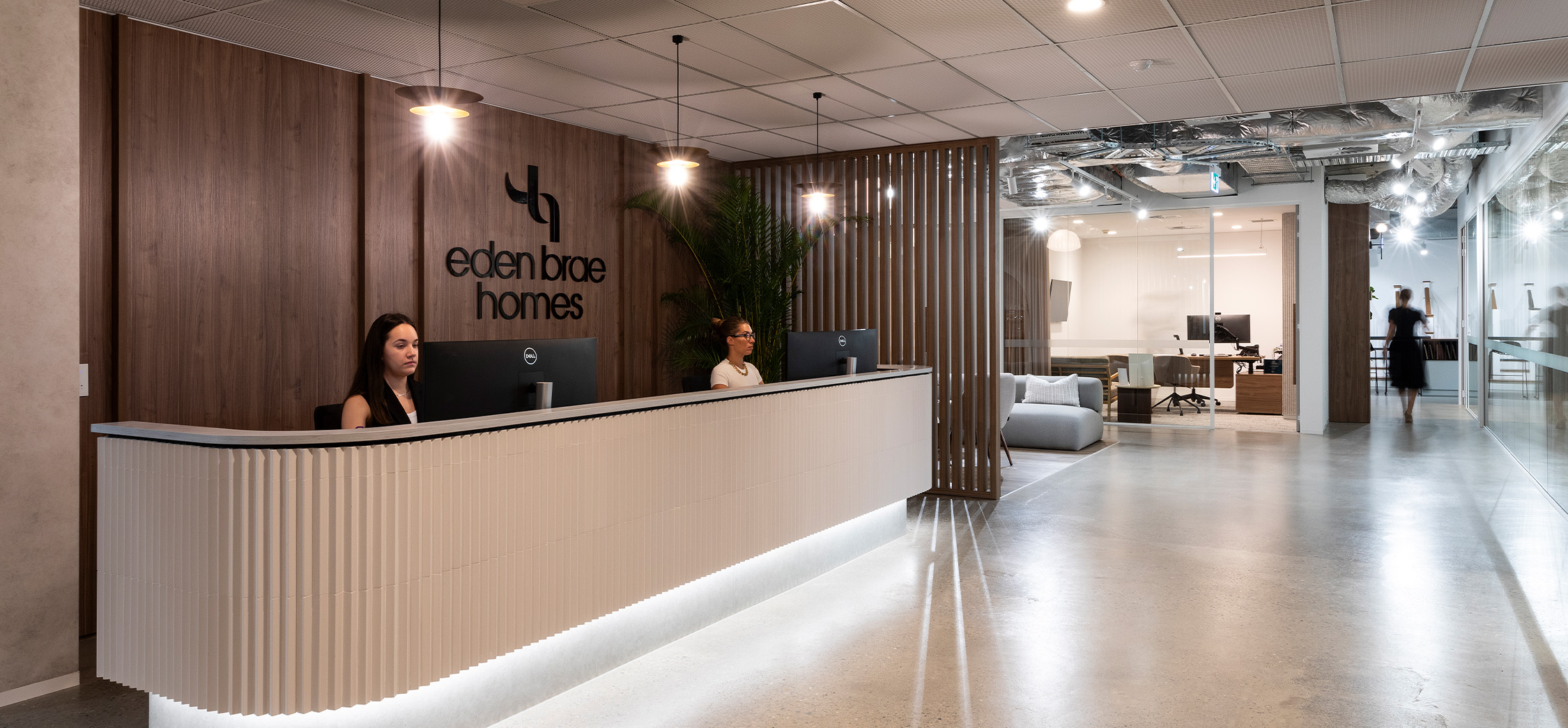
Completing the new HQ for Eden Brae Homes was nothing short of transformative – a Design & Construct fit-out of their new showroom and offices spanning over 3,600 sqm.
The heart of this project beats in the brand-new Studio Eden, nestled within the Norwest facility. This exclusive space, meticulously crafted to embody style and inspiration, transcends the conventional showroom experience. Studio Eden is an immersive space where clients are invited to explore a curated selection of products and fixtures, carefully chosen to add the perfect touches to their bespoke new homes. The choice of Porters French Wash paint finish perfectly complements the selections and display spaces, creating an environment where each nuance is considered.
The project involved creatively repurposing existing stair treads, showcasing a commitment to sustainability and resourcefulness. The treatment of the stair void became a design element in itself, seamlessly blending form and function.
Operating within a live building demanded precision and flexibility. The JDV project team navigated this challenge consistently, ensuring minimal disruption to ongoing activities in the building and coordinating with numerous subcontractors responsible for the design and installation of display kitchens, bathrooms, and more, all of which required meticulous orchestration. The result is a harmonious display that showcases the breadth of Eden Brae's offerings. Embracing time constraints, night works were undertaken to meet deadlines without compromising the quality of the final product.
The true mark of success in this project lies in its punctual completion, including the showroom areas. Eden Brae's new head office and Studio Eden are not just physical spaces but testaments to JDV’s commitment to excellence and innovation in achieving the client’s vision.
